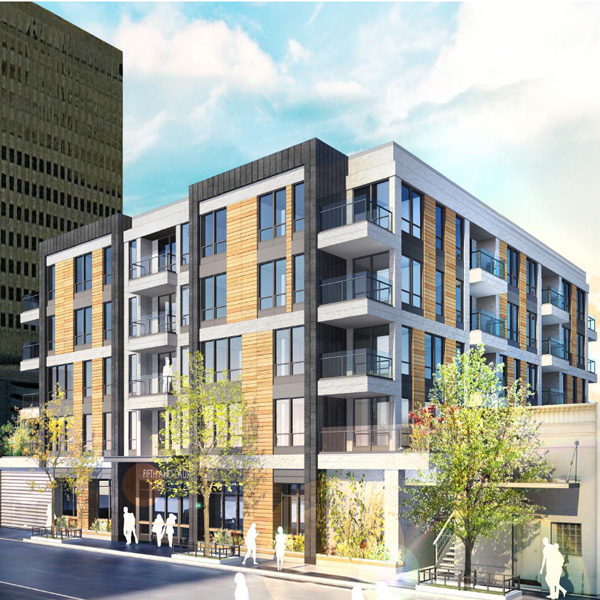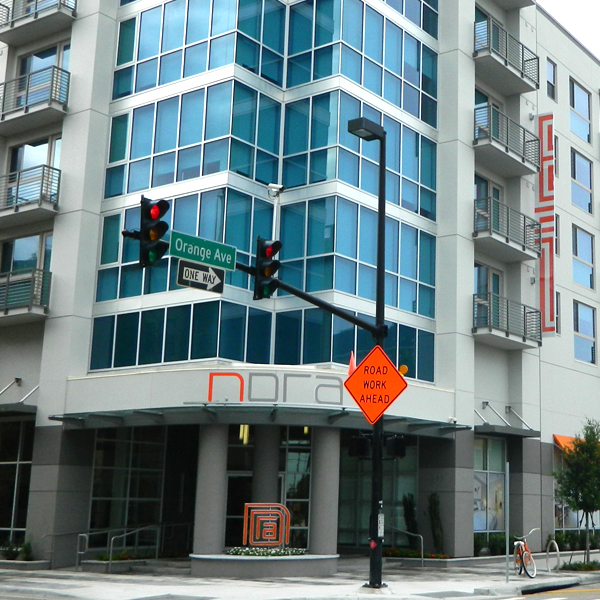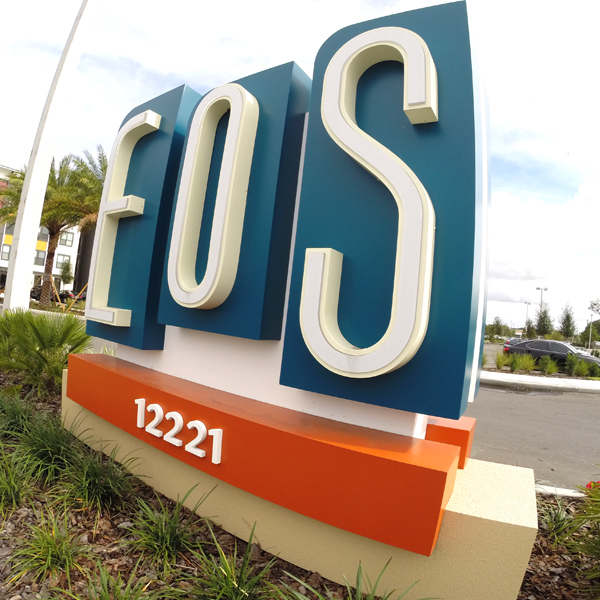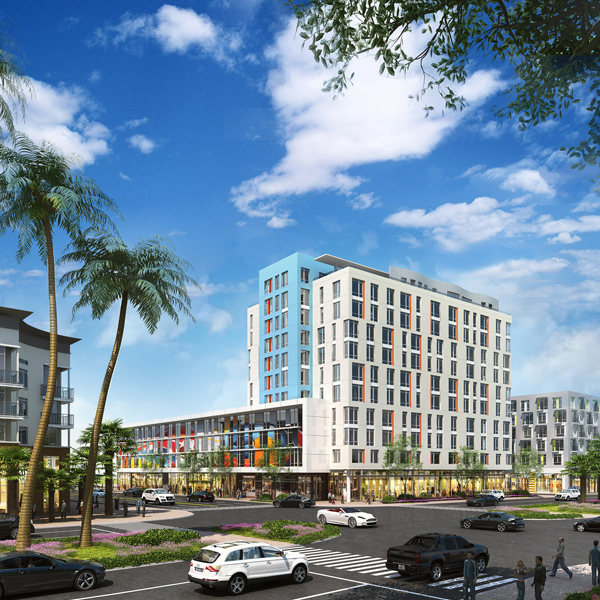Sunseeker
Ingenuity Engineers is currently providing mechanical, electrical, plumbing and fire protection professional engineering services associated with designing the above referenced high rise resort/hotel.
• Hotel Suite Buildings
• Hotel Tower
• + 448,658SF with +/- 23,000 SF of exterior deck
• 8-story High-Rise Hotel
• Total 510 Hotel Rooms
• Restaurant
• Spa /Salon
• Fitness
• Meeting Rooms
• Hotel Suite Tower A
• Total of + 242,690 SF
• 9-Story High-Rise with 126 Hotel Room suites
• Hotel Suite Tower E – + 151,468 SF
• 9-Story High-Rise with 63 Hotel Room Suites
• Restaurant Building (25,000 sf)
• Amenity Entry Building (2,000 sf)
• Remote Service Bar Building (875 sf)
• Promenade Extension & Elevator (2,080 sf)
• Elevated Promenade (24,000 sf)
• Generator Design for Restaurant Coolers and Freezers




