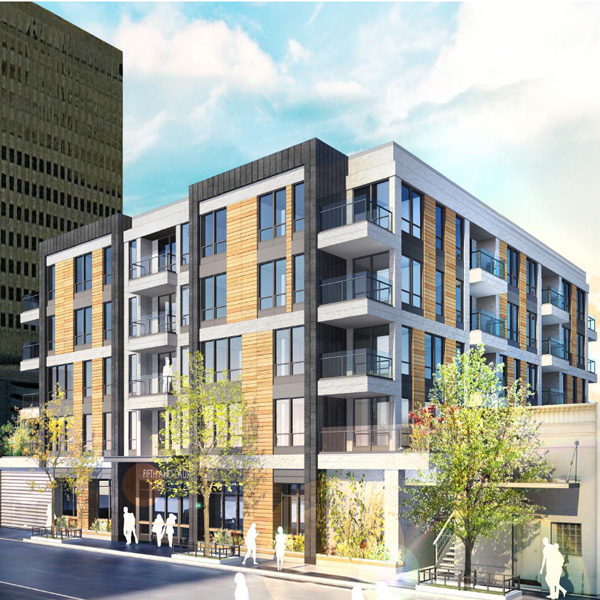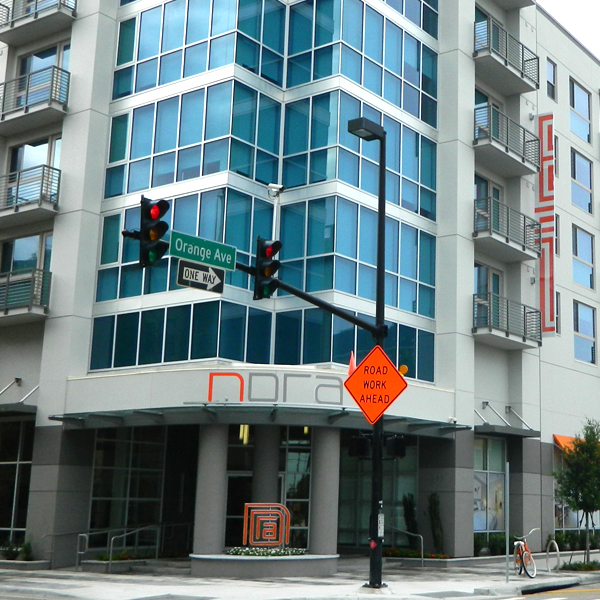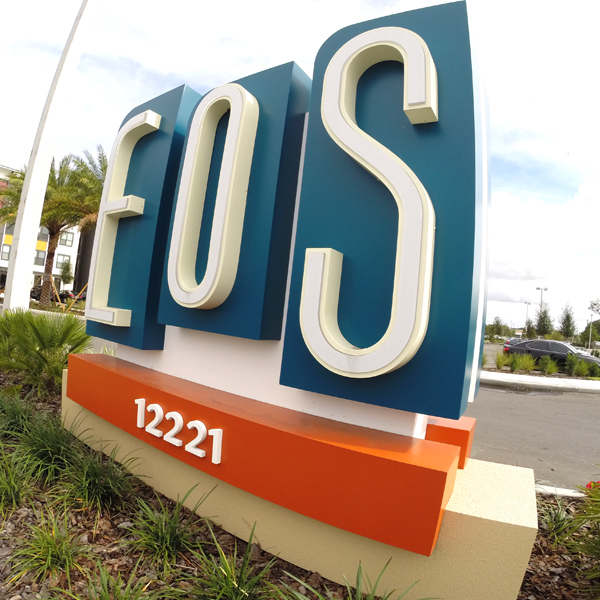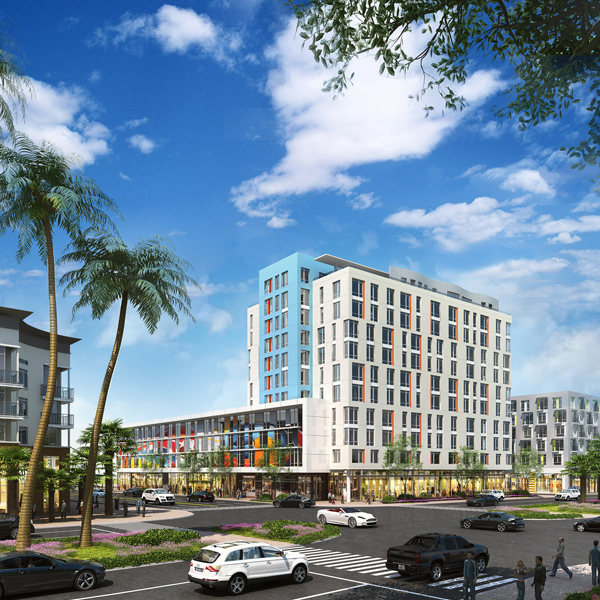Plaza Premium
The project consisted of providing mechanical, electrical, plumbing, fire protection and Information Technology professional engineering design associated with the new tenant buildout in an existing restaurant/lounge space.
• Total of +/- 9,301 sq ft
• Lounge seating
• Reception
• Restrooms
• Commercial Kitchen
• Family Zone
• Digital media wall
• Full Bar
• Workstations




