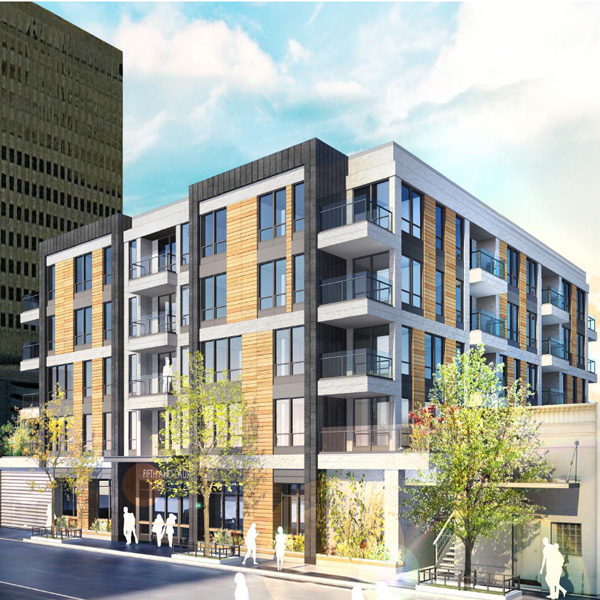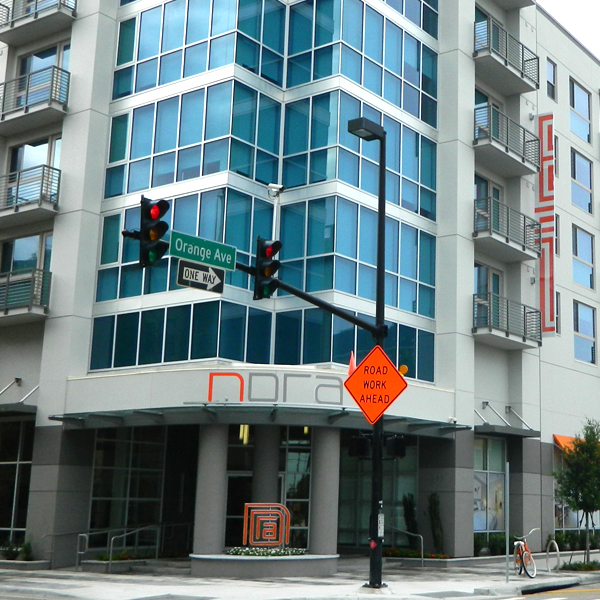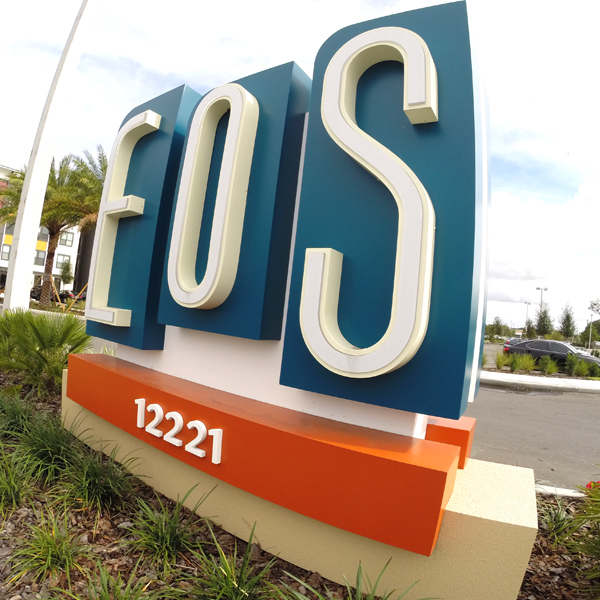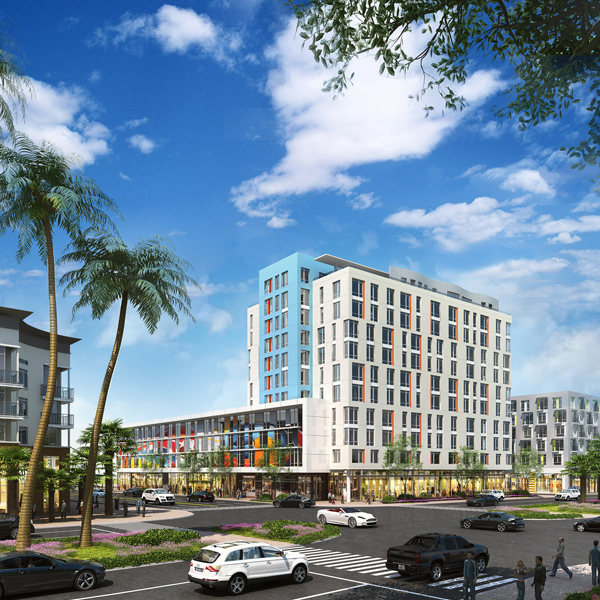Julian Apartments
The project consisted of providing mechanical, electrical, plumbing and fire protection professional engineering design work for the above referenced mixed-use high rise residential building.
• 409 Residential Units
• Total of 410,928 sq ft
• 8 Residential Unit Types
• 7,756 SF of white box shell lease space
• Amenity Space with pool
• +/-6 Level 556 space open type parking garage
• Pool Deck located on the seventh floor.
• High Rise




