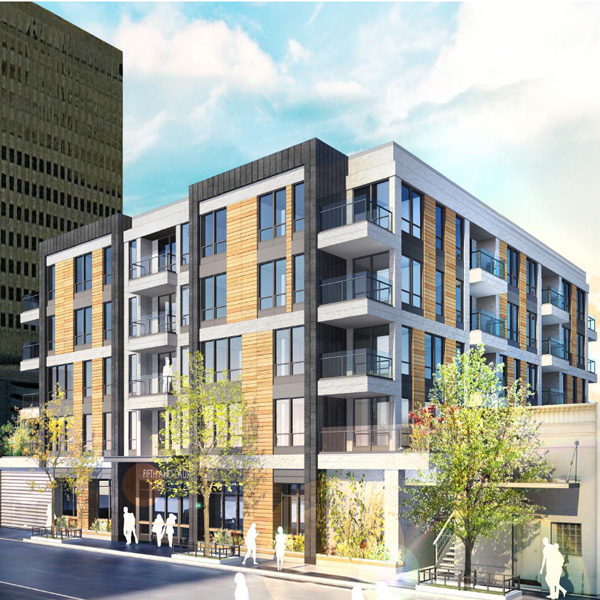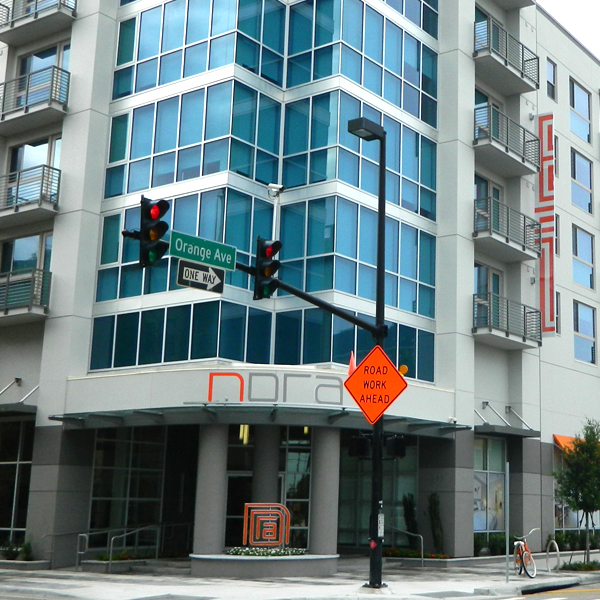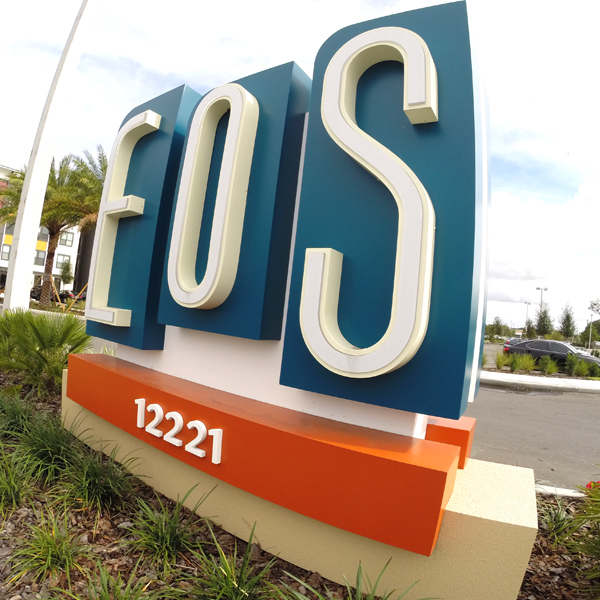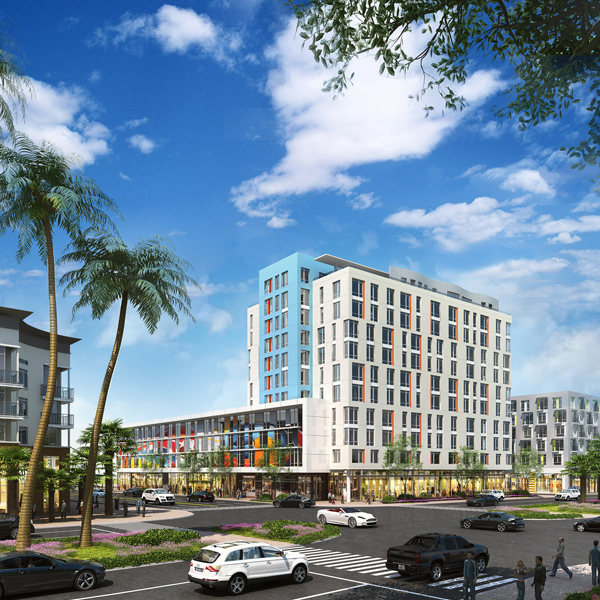Ace Café
The project consisted of providing mechanical, electrical, plumbing and fire protection professional engineering services associated with designing a 2–story restaurant and entertainment facility and a retail and office area within an existing building.
• 14,600 sq ft Full kitchen and entertainment dining room and bar areas.
• The adjacent Retail area consisted of 9,500 sq. ft. of shell type retail space and 9,500 sq. ft. of 2nd floor office support space.




