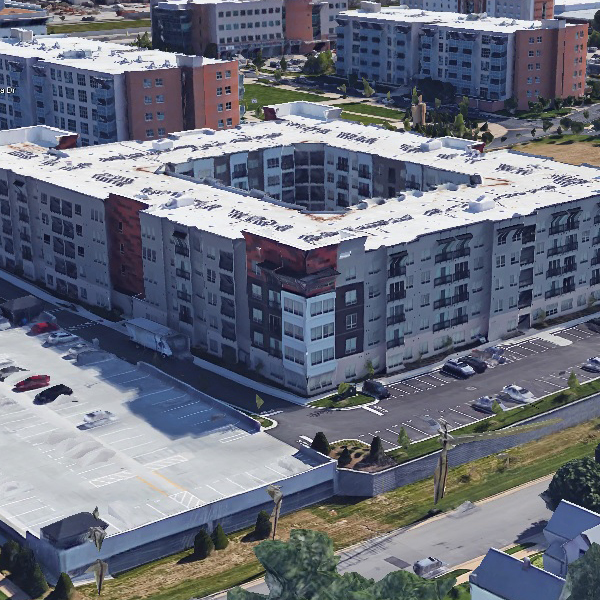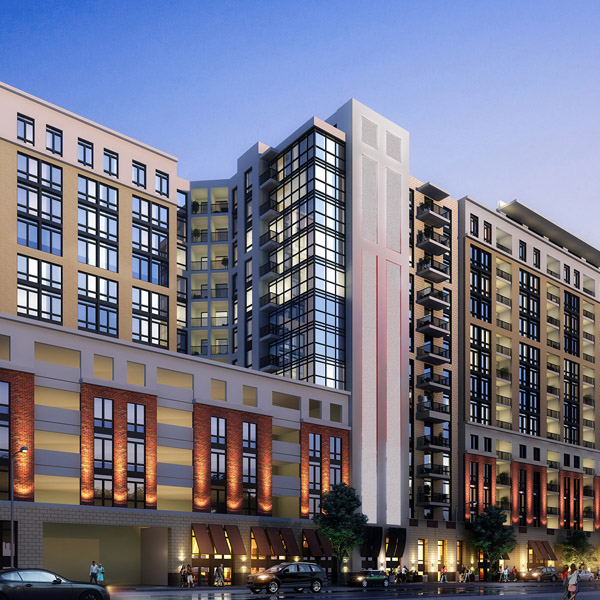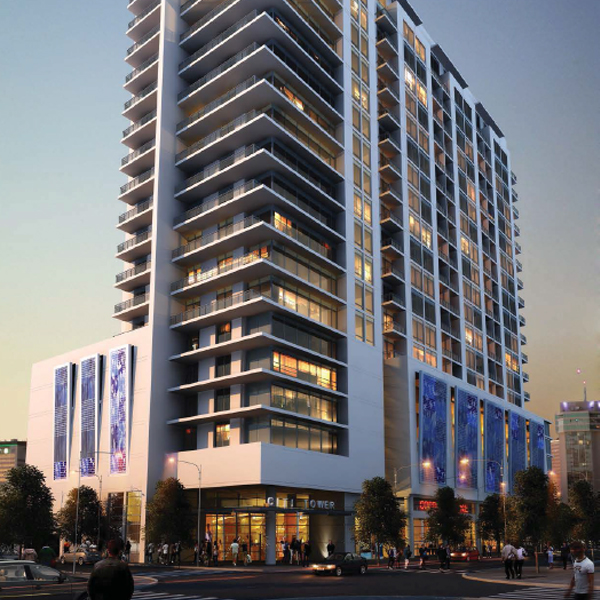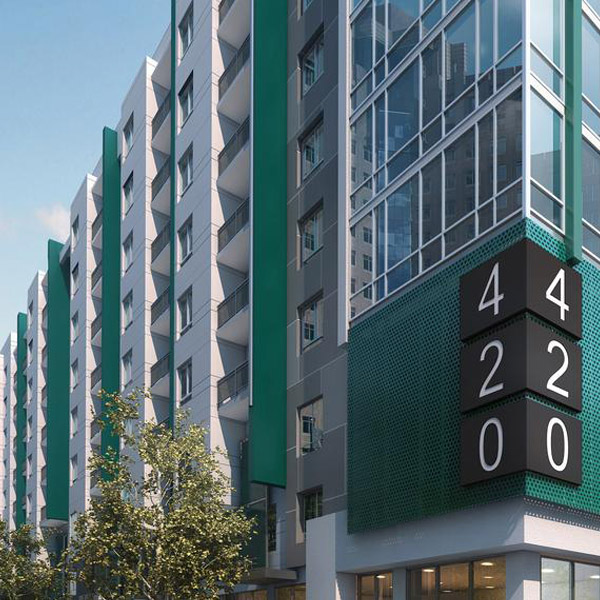Pixon at Lake Nona
The project consisted of providing mechanical, electrical, plumbing, fire protection and information technology professional engineering design work for the above referenced highrise residential apartment.
• +/- 133 Micro residential apartment units
• (5) residential unit types with HC and or hearing impaired units
• 35,000 SF of shell retail and Back of House (BOH) space located on the ground floor
• Outdoor roof terrace on a portion of the 11th floor.
• 2 story plus roof +/- 300 car open-type parking deck
Categories
Services
Budget
$54,000,000.00




